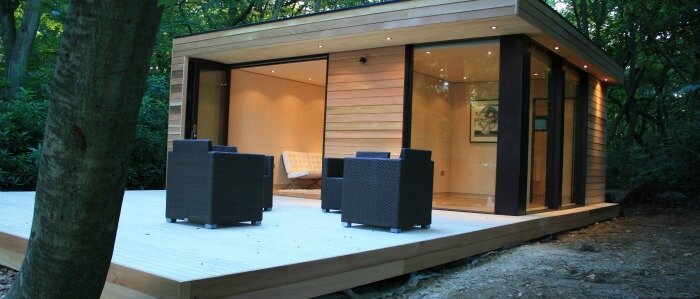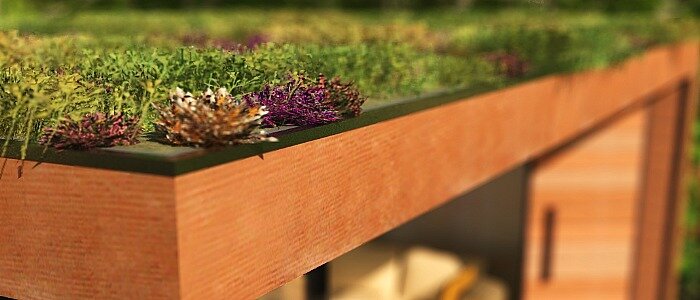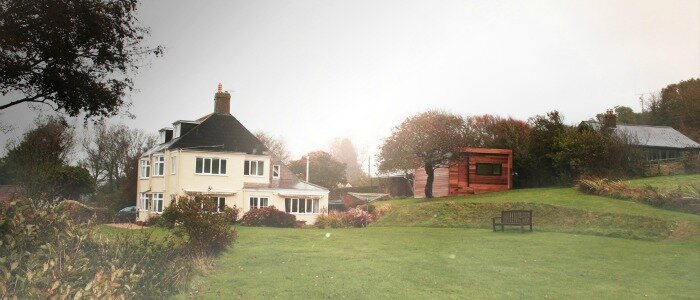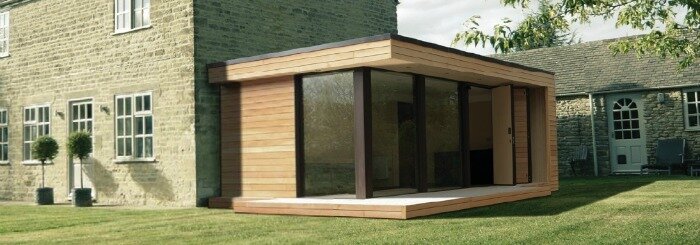10th August 2011

Accoya® is the worlds leading high technology wood, it is a solid wood sourced from
sustainable and fast growing forests. Once engineered, it matches or exceeds the durability, stability and aesthetics of the very best tropical hardwoods. Spanning eight decades of extensive research and thorough testing on areas such as dimensional stability, durability, UV resistance, paint retention and in-ground conditions the Accoya® wood is now a cut above the rest ensuring optimal performance for all of its uses.
At
in.it.studios, the materials for our
garden rooms,
homes and
granny annexes are all also carefully selected not just for their appearance but also for their durability and natural qualities. For this reason we have decided to use Accoya® for all of our decking and underside of our cantilevered overhangs, the garden studio above is a good example of this. The Accoya’s ® unrivalled durability and longevity ensures the decking will not deteriorate in the harshest of weathers conditions and is manufactured to last as long as the studio itself.
Here are some of the stand-out properties of Accoya®, reinforcing why it is a great choice of material for our garden rooms:
Dimensional Stability – Swelling and Shrinkage is reduced by 75% or more, and paint and varnish lasts 3 or 4 times longer, reducing maintenance costs.
Class 1 Durability – The most durable wood possible, more durable than teak and the world other leading woods making it perfect for the exterior for our studios.
Long Lasting – Lasting at least 50 years above ground and 25 years in the ground.
Rot & Insect Barriers – Accoya wood is indigestible to insects and microorganisms, and therefore to decay.
Naturally Beautiful Wood – The engineering process does not compromise the woods natural beauty.
Naturally Insulating – Accoya® wood is ideal for applications where energy conservation is important.
Sustainably Sourced – From accredited schemes such as FSC and PEFC, it is also naturally renewable.
Retained Strength & Hardness – It has a high strength to weight ratio, making it suitable for our decking and exterior surfaces.
100% Recyclable – Accoya® wood is fully reusable and recycle.
Consistent Supply – Produced from abundantly available, fast-growing sources.
For more information on Accoya®, its manufacturing process, performance tests and the technology behind it visit the Accoya® website.
source - www.accoya.com
9th August 2011

David Spittles from the Independent says: you don’t need to compromise on design when opting for an eco-friendly home.
“As soaring fuel bills force homebuyers to act
green, many movers are opting for the lower running costs of a
new-build property which, on average, are
six times more energy-efficient than older homes. The message coming through is that you do not have to compromise on comfort, style and luxury, or even pay a premium, for a low-energy new home that offers a
better, cheaper lifestyle.
Green design has entered the mainstream housing market, with most developers leaning towards contemporary architecture and utilising hi-tech factory production.
All new-builds are covered by the Government's Code for
Sustainable Homes, a green standard that works on a points system and grades properties on a scale of one to six, using criteria such as water-saving features and on-site power generation, from solar panels to mini wind turbines and ground source heat pumps. Level six is the top rating and requires all energy supplied to come from zero-carbon sources…”
Source: Green house effect: You don't have to compromise on design when opting for an eco-friendly home - The independent.
Our sustainable yet contemporary
Garden Rooms, Homes and Granny Annexes are a prime example of this. Right from the initial
drawings we approach our design with
sustainability running in parallel with
aesthetics. Whether you are considering a guest house for friends+family, an annex to accommodate parents or an entertainment hub to throw the perfect dinner party, we at
in.it.studios have the perfect eco-solution.
Our
architectural and
manufacturing background allows us to build functional garden studios with aesthetics and green-living at the forefront of design. Green
sedum roofs are zero-maintenance blankets with a number of eco-
properties, western red cedar
cladding sourced from accredited schemes (FSC or PEFC) provide an attractive yet weatherproof finish and our
timber
-framed windows and doors are a more eco-friendly solution to aluminium or PVC.
So to reinforce what David Spittle says, you don’t need to compromise on design when opting for an eco-friendly home!
8th August 2011

The term outbuilding refers to any building or enclosure with a purpose adding to the enjoyment of the main house / dwelling. In case of
in.it.studios, this includes our
garden rooms, granny annexes, garden studios, and other supplementary builds. As long as the garden room is in line with conditions and regulations set by the government it falls under permitted development rights, therefore does not require planning permission. Here are the conditions which apply to our garden rooms:
• No outbuilding on land forward of a wall forming the principal elevation.
• Outbuildings to be single storey with maximum eaves height of 2.5 metres for a flat roof.
• Maximum height of 2.5 metres in the case of a building, enclosure or container within two metres of a boundary of the curtilage of the dwellinghouse.
• No verandas, balconies or raised platforms.
• No more than half the area of land around the "original house"* would be covered by additions or other buildings.
• In National Parks, the Broads, Areas of Outstanding Natural Beauty and World Heritage Sites the maximum area to be covered by buildings, enclosures, containers and pools more than 20 metres from house to be limited to 10 square metres.
• On designated land* buildings, enclosures, containers and pools at the side of properties will require planning permission.
• Within the curtilage of listed buildings any outbuilding will require planning permission.
*The term "original house" means the house as it was first built or as it stood on 1 July 1948 (if it was built before that date). Although you may not have built an extension to the house, a previous owner may have done so.
*Designated land includes national parks and the Broads, Areas of Outstanding Natural Beauty, conservation areas and World Heritage Sites.
Please note: the permitted development allowances described here apply to houses not flats, maisonettes or other buildings.
If the garden room is less than 15 square metres and contains no sleeping accommodation building regulations will not normally apply. However it is between 15 and 30 square metres then the building must also be more than 1 metre from any boundary and constructed from non-combustile materials.
For more information on any of the issues raised here or for information on foundations, walls below the ground or the flooring visit the Planning Portal Website.
5th August 2011
.jpg.aspx)
This is an example of a project we are currently working on, the studio’s primary use will be a
granny annexe situated in close proximity to the main house. The client has opted for 2 bedrooms, 2 separate bathrooms and a living area.
As aesthetics and functionality play a crucial role in our studios, we have designed this studio with both in mind. The external door to the living room is not a typical single opening door. Instead the use of a bi-folding door means the whole elevation of the garden studio can be folded to one side allowing the internal and external spaces to mix. These bi-folding doors are designed to fold back and tuck under the Accoya cantilevered overhang, giving the doors a hidden appearance when opened.
Another of our design feature which is incorporated into this
garden room is each bedroom having a
floor-to-ceiling window as well as an internal door and an external door, thus allowing
direct access onto the outdoor decking/balcony area. This
decking can be extended or reduced depending on personal preference and space available.
The option for installing bespoke extras depending on your exact requirements is again possible with clients often choosing on cupboards, floating shelves, extended decking and kitchenettes to name a few.
This
self-contained granny annexe is just an example of what in.it.studios can design for you. Keep checking our
blog for upcoming builds and projects.
4th August 2011

For years now the conservatory has been a favourite with the British folk. It is recognised to be an affordable and desirable solution to acquire extra living space for your home, whilst simultaneously bringing the warmth of the outdoors in.
Through market research, previous experience and talking to conservatory owners, here are some of the recurring problems that have been associated with them:
• During spring and summer months they tend to overheat and are too warm to enjoy, particularly south- facing ones.
• They are expensive to heat in the colder months. particularly north-facing.
• The inability to watch TV or use your PC during the daytime due to brightness and glare.
• With the roofs being pitched, blinds are often hard to access, with motorised ones working out expensive.
• They often look outdated as more and more people are drifting away from traditional living spaces, and wanting modern and contemporary rooms.
We at in.it.studios believe our garden studios can give you a
sustainable,
contemporary and
affordable solution to all of these problems, so you can enjoy your new living space the way you should...
hassle and worry free. We believe that conservatories are soon to be
replaced by the ever growing contemporary
garden rooms market with more and more people choosing to invest in them.
And here are the main reasons why they are beginning to out-favour their conservatory counterparts:
•
Depending on spec they are approximately the same
price as a conservatory.
• They are eye-catching, modern and contemporary fitting in with today’s trends and demands.
• They can relocate with you.
•
Our studios come with insulated panels, floors and ceilings, just as would expect with a brick-built extension – ensuring comfortable living temperatures all year round.
(u-values)
• Little roof maintenance, especially with our popular Green Sedum Roofing.
• Large bi-folding doors allow a whole elevation of the studio to open, allowing the internal and external spaces to mix.
• They have no problems with computer monitors or TV’s just like a living room or office should be.
• Extended decking to enjoy the weather.
Garden studios can be used for almost any purpose, even as multi purpose rooms. Although our studios are delivered
prefabricated and installed on site in little time, our flexibility in
bespoke design has allowed us to design and manufacture living spaces almost any shape and size, useable for any requirement.
Here is a list of what client’s have approached us for in the past.
• Games Room
• Living / Dining Room
• Home Cinema Room
• Art Studio
• Recording Studio
• Fitness Centre / Sauna / Steam Room
• Pool house.
• Study / Office