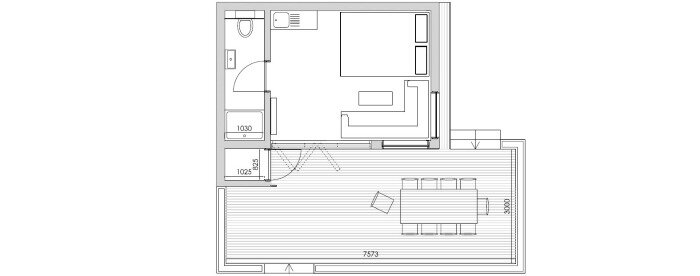25th August 2011

The above floor plan is for a guest house cum Granny Annexe that we have just recently completed in Oxford, England. This large Garden Room features extended decking with the clients opting to use the space for an outdoor dining area. The entrance to the guest house is via a large set of bi-folding doors letting adequate natural light to enter whilst simultaneously allowing the internal and external spaces to mix when entirely opened. Inside the Granny Annexe is a customisable sofa arrangement providing an ample seating and relaxation space for you and your guests. A double bed, small kitchenette and a WC with shower unit ensures the guest house provides your nearest and dearest with all the comforts, amenities and facilities you would expect in house.
In addition, the client has chosen to incorporate a small storage unit towards the left of the build with a separate entrance also off the decking. This is an effective way to keep the clutter out of the guest house, and also doubles up as a more practical and less bulky garden shed alternative.
Although this particular studio will primarily be used as a guest house, this concept is also an ideal solution for families looking to permanently house their close relatives – in a granny annexe. Our
garden rooms make for a safe, secure and comfortable home for your loved ones. Living in a quality, warm and restful environment will not only ensure peace of mind for yourself but also for your family, knowing they are being well looked after and in good care.
For more information on our guest houses or granny annexes click here.