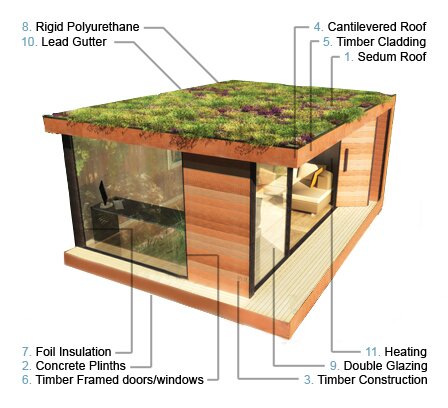Eco Design
Sustainable architecture is the responsibility of the designer and at in.it.studios we have taken great care to ensure that our designs meet these requirements.
We have approached our design process with sustainability running in parallel with the aesthetics and economic influencers of our building. We feel our end product demonstrates what sustainable architecture can achieve without compromising the aesthetics or increased costs which often reduce the eco credentials.
Diagram of Buildings Environmental Features

1. Sedum Roof
The sedum blanket allows for a thin profile of plants to be placed on the roof without requiring a thick substrate. The practically zero maintenance Sedum plant is a durable living organism but also attractive to look at, especially when looking down from an upper level. The Sedum Blanket is grown in the UK and comes with a 15 year guarantee.
2. Concrete Plinths
The typical foundations used throughout our buildings are built upon the revolutionary new concrete plinth system from ‘
Swift’. The system has many benefits including its portability and re-usability, but its most acclaimed and sustainable benefit is that it uses 95% less concrete than a conventional slab. Also, unlike other foundations such as concrete piles or slabs, the affect on the ground itself is minimal.
3. Timber Construction
Timber as a construction material has been used for thousands of years and is only just making a come back after our realisation that other materials are simply not sustainable for future use. Timber is one of a few sources of energy that is renewable. To ensure our use of timber is sustainable and not from illegally logged forests, our timber is sourced from accredited schemes such as
PEFC or
FSC certification schemes to ensure that the origin is from well managed forests.
As such, we embrace the use of timber and our construction is entirely fabricated from timber components, with the exception of some steel elements used on larger builds if deemed totally necessary.
4. Cantilevered Roof
Our unique overhanging roof profile of our
garden room design has more purposes than just looking attractive. Its primary function is to act as a Brie Soleil (sun shade) to screen the direct sunlight upon the glazing. The high pitch of the sun in the summer is screened more than the low sun of the winter which helps balance the demand of sunlight, thus maximising the suns energy when most needed in the cooler winter and reducing its penetration during the hotter months.
5. Timber Cladding
As a cladding material, timber is also a suitable and weatherproof finish. Our typical exterior clad uses Canadian grown
Western Red Cedar which has several unique properties. Differing itself from other timbers in that its durability and lifespan is much longer than other woods. Cedar has natural oils in its make-up which help preserve the material when exposed to water and has a minimum lifespan of 60 Years. This is without the use of any chemical preservatives and non-environmentally friendly treatments!
6. Timber Framed doors/windows
All doors and windows are manufactured using solid hardwood which provides a sturdy and durable frame. Timber is again far more eco-friendly than the likes of aluminium or PVC construction methods.
7. Foil Insulation
As standard a vapour control layer is used on the internal skin of the building to stop any moisture build up inside. The membrane is comprised of a special foil material which possesses thermal benefits on top of the vapour barrier. This foil membrane reduces cold bridging throughout the building and also provides an air tight space, an important aspect of the new building regulations which recently came into play. The largest energy loss within a buildings envelope comes from air infiltration (gaps in the building which allow outside air to leak in)!
8. Rigid Polyurethane
High performance insulation from
Celotex is used throughout all the walls, floors and roof. At 100mm thick, we haven’t compromised here where others may do so. The insulation panels are foil backed to increase their thermal properties and reduce unwanted moisture. The efficiency of this form of insulation over the commonly used
Fibre Glass Wool is almost double!
9. Double Glazing
To ensure maximum use of natural daylight our design incorporates floor to ceiling windows to flood the internal space with natural light as opposed to energy demanding bulbs. Recessed blinds provide shade on those frequents sunny days. Double Glazing is used as standard to provide the necessary thermal insulation.
10. Lead Gutter
Our obligation of not using any PVC throughout our buildings goes all the way down to the drain pipe. We’ve cleverly inset our gutter into the cladding which is not only attractive, but is made from Lead and moulded to form this drainage feature. The water is captured and funnelled within the flat roof design in which removes the requirement for an ugly PVC gutter channel as well.
11. Heating
A Thermostat controlled heater is installed as standard so as to maintain a constant temperature. We have incorporated the use of an electric radiator of which the KW output is appropriately chosen to heat that specific room volume. We don’t use under-floor heating as the efficiency is incredibly low.