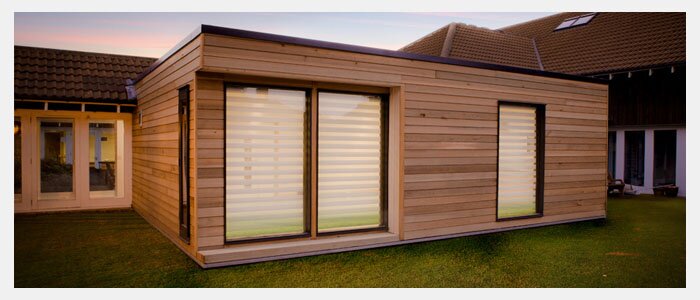
in.it.studios have recently completed a
garden room extension for St. Oswalds Hospice in Newcastle. The studio space acts as Rehabilitation Room for the hospice and allows for a peaceful and tranquil place for the patients to relax in. The extension forms part of a major refurbishment of the Hospice which was being undertaken by a separate local contractor, T Manners & Sons.
The garden room extension measures 5.9m deep x 7.6m wide and has created a predominant feature for the hospice with it being clearly visible when approaching the main entrance. Its cedar clad appearance and timber construction distinguishes itself from the brick built hospice with a contemporary aesthetic yet retains an appearance sympathetic to its environment.