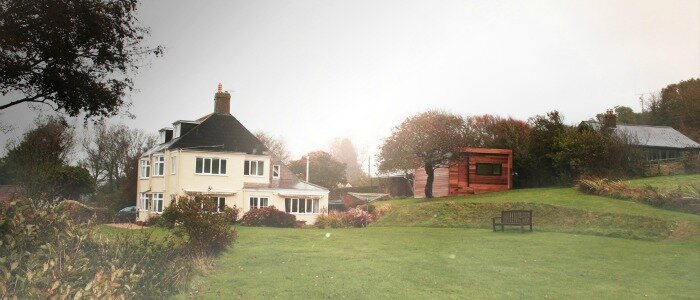8th August 2011

The term outbuilding refers to any building or enclosure with a purpose adding to the enjoyment of the main house / dwelling. In case of
in.it.studios, this includes our
garden rooms, granny annexes, garden studios, and other supplementary builds. As long as the garden room is in line with conditions and regulations set by the government it falls under permitted development rights, therefore does not require planning permission. Here are the conditions which apply to our garden rooms:
• No outbuilding on land forward of a wall forming the principal elevation.
• Outbuildings to be single storey with maximum eaves height of 2.5 metres for a flat roof.
• Maximum height of 2.5 metres in the case of a building, enclosure or container within two metres of a boundary of the curtilage of the dwellinghouse.
• No verandas, balconies or raised platforms.
• No more than half the area of land around the "original house"* would be covered by additions or other buildings.
• In National Parks, the Broads, Areas of Outstanding Natural Beauty and World Heritage Sites the maximum area to be covered by buildings, enclosures, containers and pools more than 20 metres from house to be limited to 10 square metres.
• On designated land* buildings, enclosures, containers and pools at the side of properties will require planning permission.
• Within the curtilage of listed buildings any outbuilding will require planning permission.
*The term "original house" means the house as it was first built or as it stood on 1 July 1948 (if it was built before that date). Although you may not have built an extension to the house, a previous owner may have done so.
*Designated land includes national parks and the Broads, Areas of Outstanding Natural Beauty, conservation areas and World Heritage Sites.
Please note: the permitted development allowances described here apply to houses not flats, maisonettes or other buildings.
If the garden room is less than 15 square metres and contains no sleeping accommodation building regulations will not normally apply. However it is between 15 and 30 square metres then the building must also be more than 1 metre from any boundary and constructed from non-combustile materials.
For more information on any of the issues raised here or for information on foundations, walls below the ground or the flooring visit the Planning Portal Website.